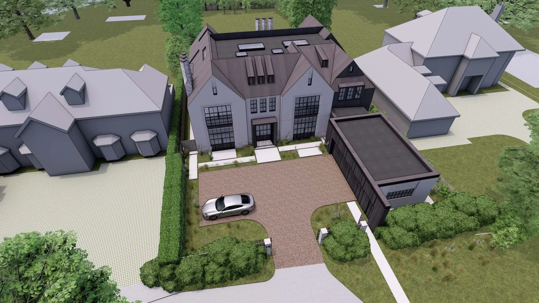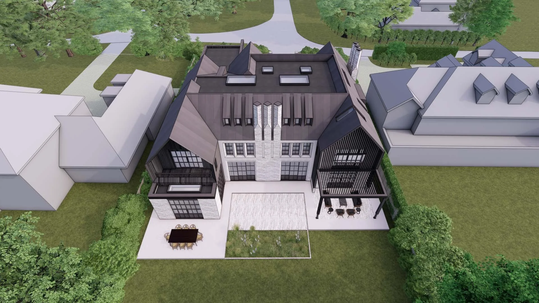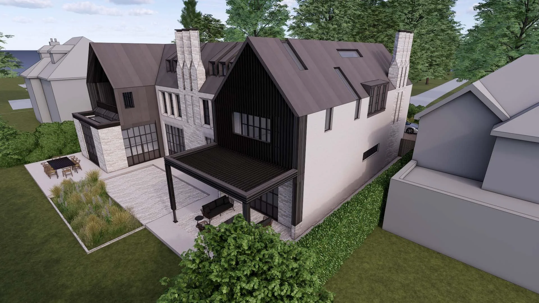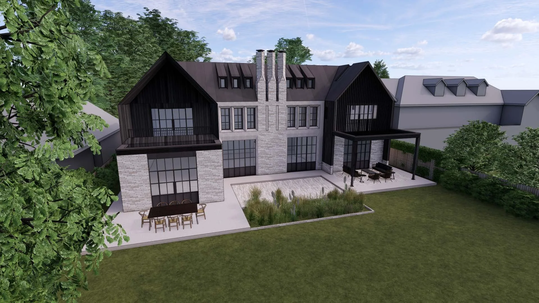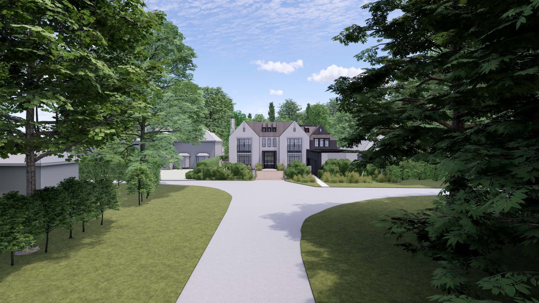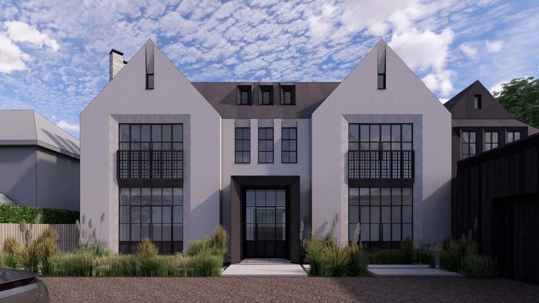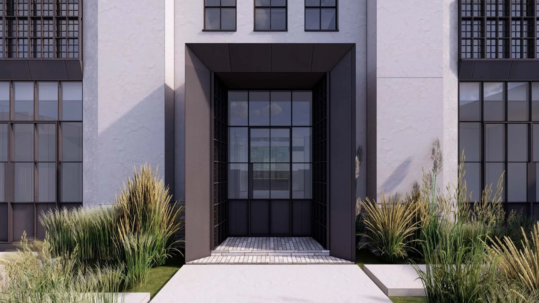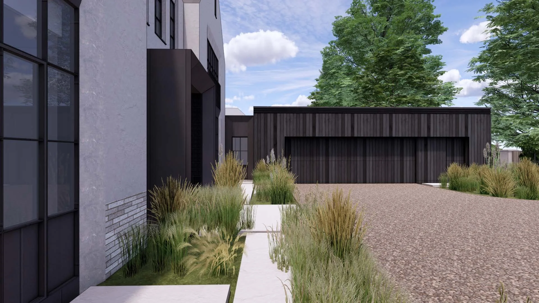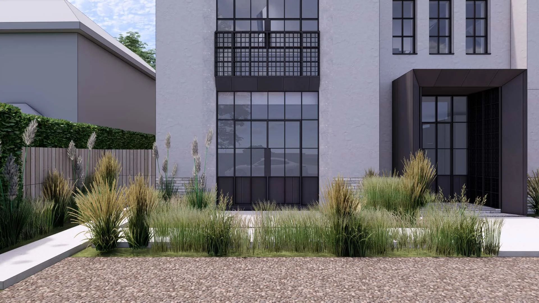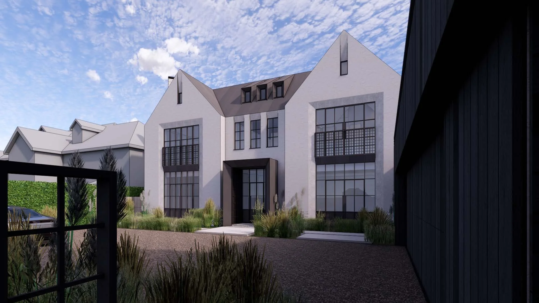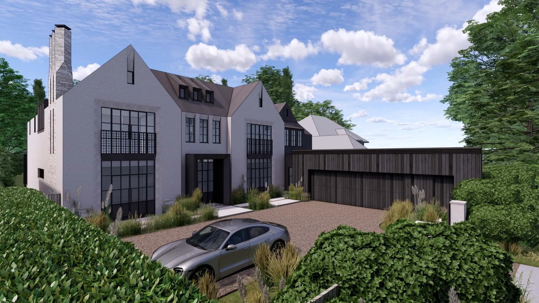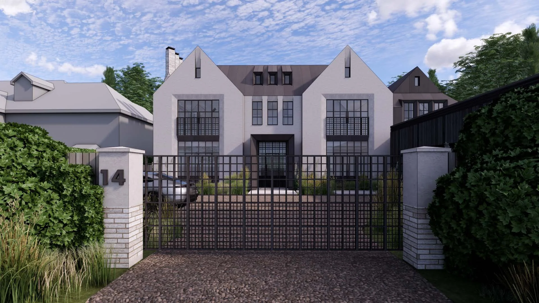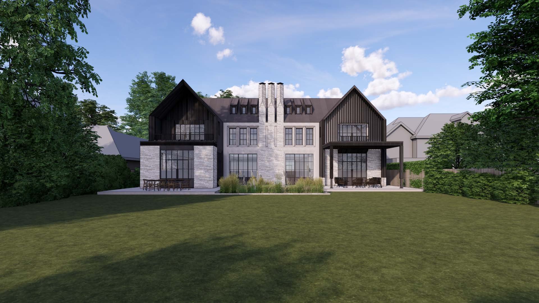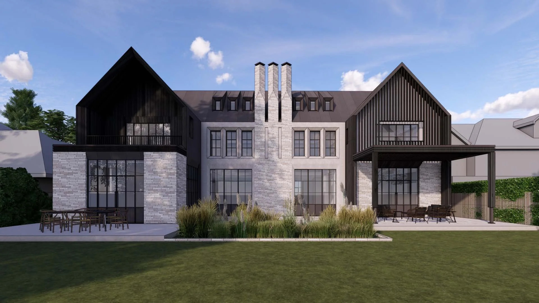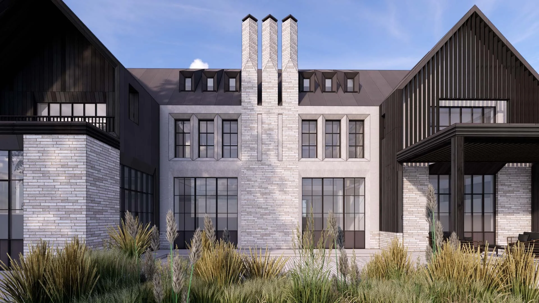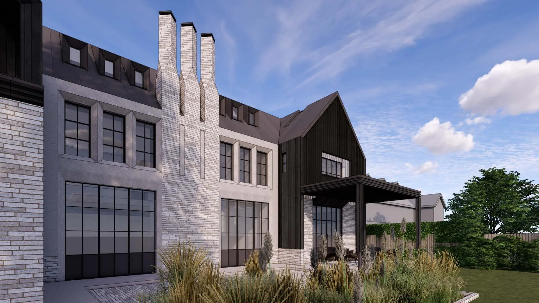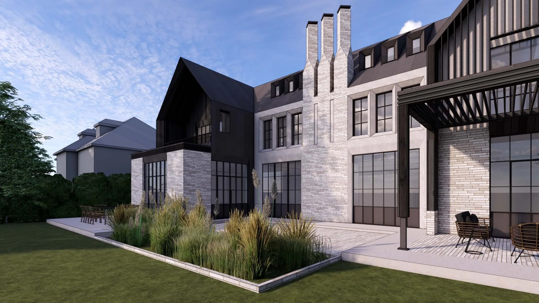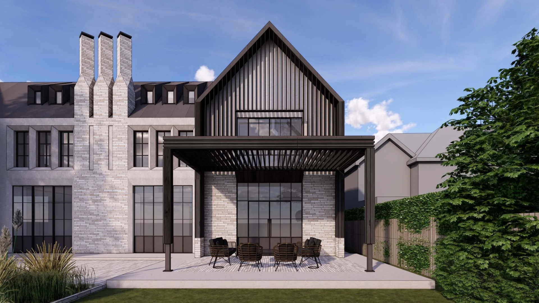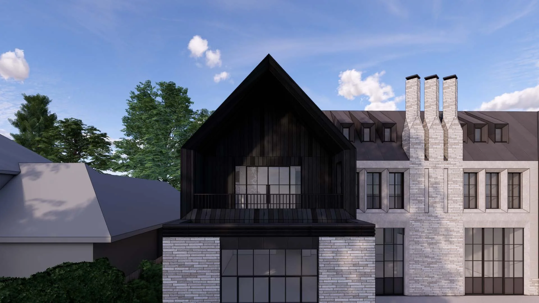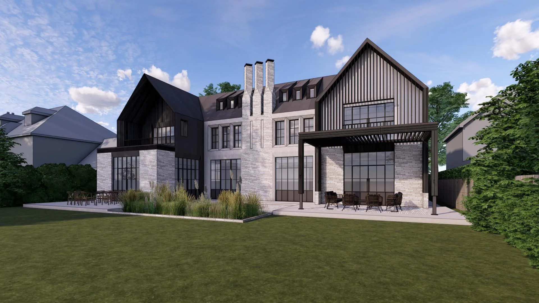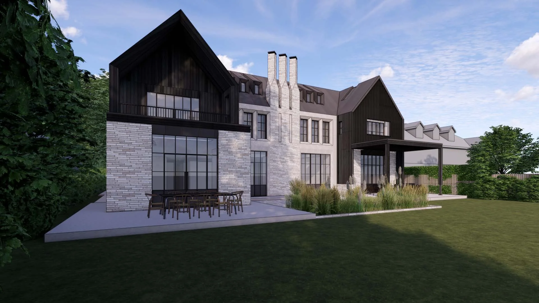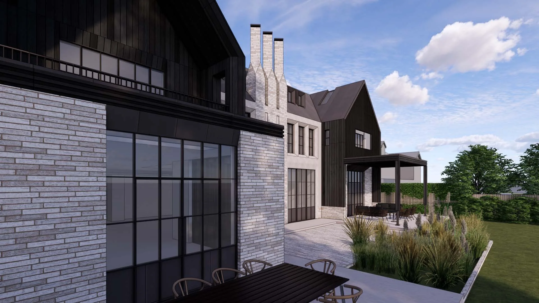Barley Farm, Surrey: Replacement Dwelling
Barley Farm in Surrey is a substantial replacement dwelling designed to transform an outdated and undersized house into a high-quality, energy-efficient family home. Located on a generous, tree-lined plot within the sought-after Fairmile Estate in Cobham, the project replaces a two-storey property that contributed little to the architectural character of the street. Our proposal introduces a refined, contemporary home that respects local vernacular forms while significantly enhancing the visual quality of The Barton.
The new design is informed by both the Elmbridge Design Code SPD (2025) and the wider local planning framework, ensuring the architecture responds sensitively to scale, massing and character across the neighbourhood. The replacement dwelling is positioned in a similar location to the existing house, set well back from the road, with a carefully broken-down form that avoids excessive bulk. A forward-projecting single-storey garage wing reflects the prevailing pattern of development along the street and helps to create a balanced, visually coherent frontage. The layout has been planned to protect the amenity of neighbours, avoiding problematic overlooking, overshadowing or overdominance, with first-floor windows positioned sensitively and a fully recessed roof terrace designed to preserve privacy on all sides.
Architecturally, the house combines traditional proportions with a modern palette of high-quality materials including brickwork, monocouche render, charred timber cladding, metal cladding, and board-formed concrete. These materials have been selected for their durability, richness in texture and ability to sit comfortably within the established leafy character of Cobham. Dark-toned metal-framed windows and a combination of standing seam metal and single-ply roofs give the house a crisp, contemporary finish while maintaining a sense of permanence and elegance. The internal arrangement has been designed around modern family living, delivering generous room sizes, improved circulation, and a clear hierarchy of spaces to suit everyday life.
Sustainability, energy performance, and long-term efficiency were fundamental to the project. The replacement dwelling significantly improves on the environmental performance of the former house, incorporating high-performance insulation, enhanced airtightness, energy-efficient glazing and an air-source heat pump to reduce operational energy use. A sustainable drainage strategy; featuring permeable surfacing and soakaways; ensures responsible water management in line with SuDS principles. The landscape design retains key mature trees and hedgerows and introduces new native planting to enhance biodiversity and strengthen the garden’s natural character.
Vehicular access is maintained in its existing position, with improved visibility and circulation, while the large forecourt provides ample parking for up to eight cars; without encroaching on the surrounding greenery. Secure cycle storage and step-free access to the principal entrance support inclusive design and future adaptability. The overall scheme reflects the aspirations of the Design Code and local planning policies, delivering a contemporary yet contextually sensitive home that enhances the architectural quality of the area.
Barley Farm exemplifies our studio’s approach to high-end residential design: creating bespoke, sustainable and beautifully crafted homes that respect their context while supporting the way our clients live. For homeowners seeking to replace or significantly remodel a property in Cobham, Surrey or the wider Home Counties, this project demonstrates the value of considered design, strong planning justification and a collaborative, client-centred process.

