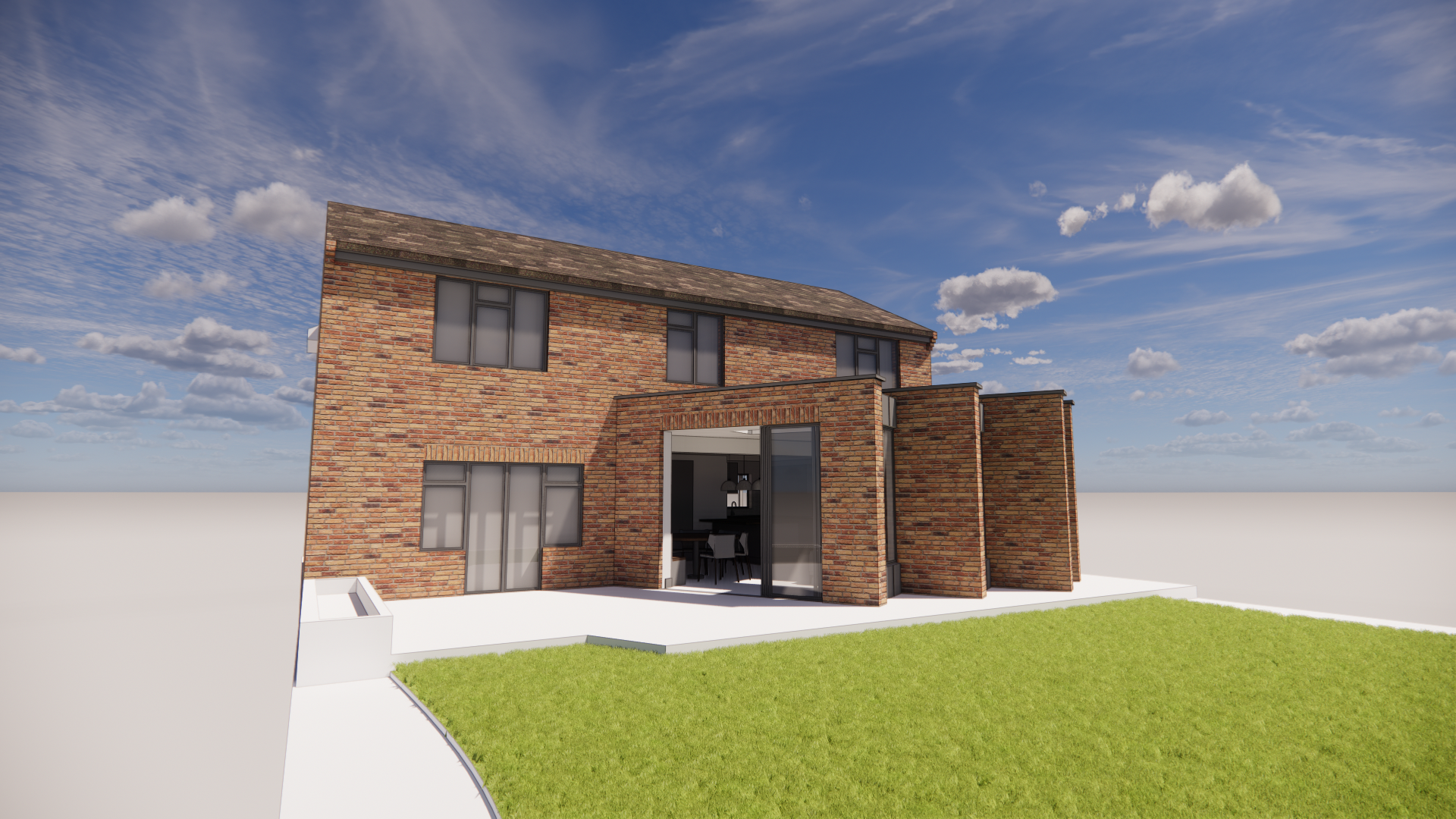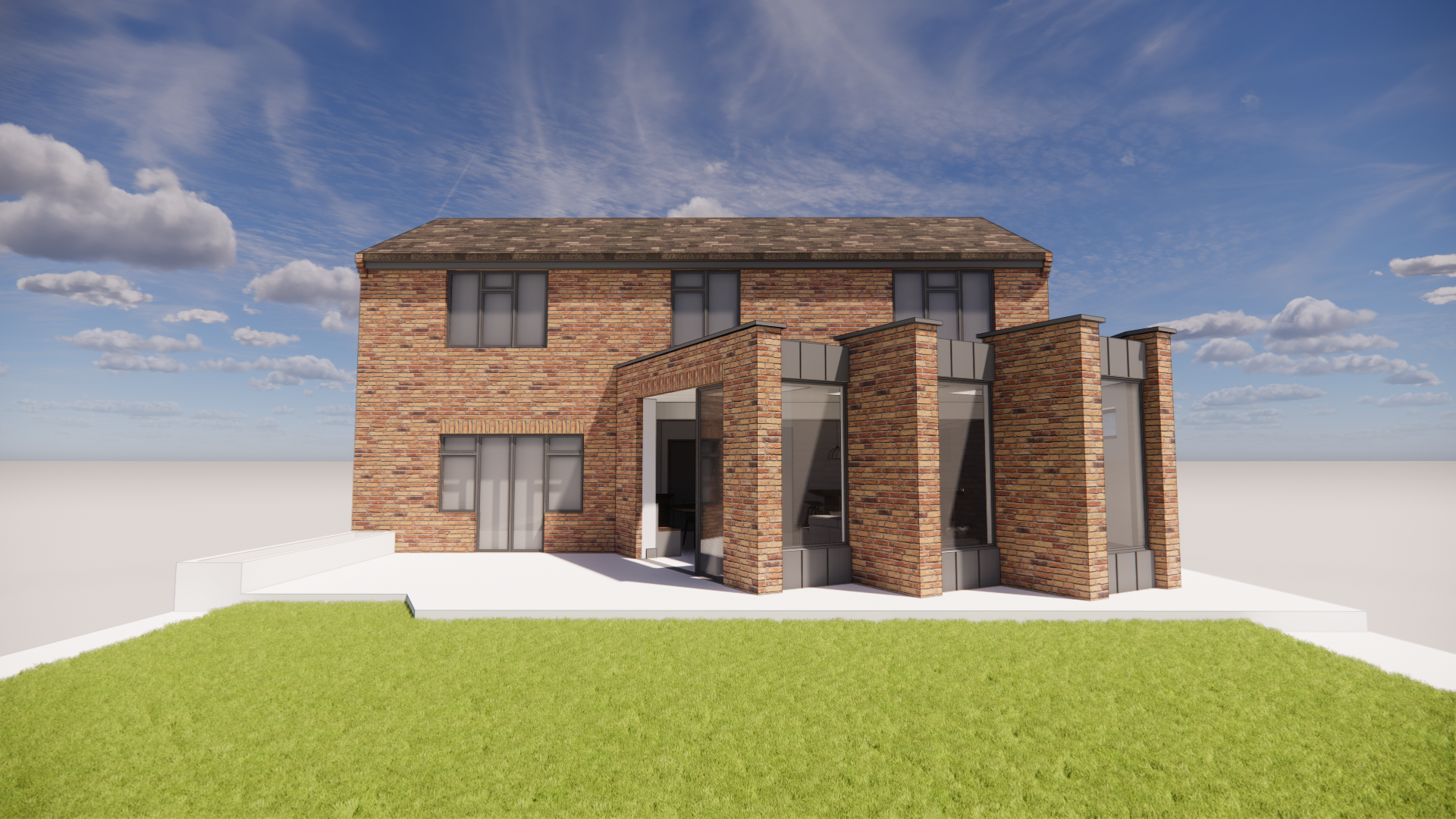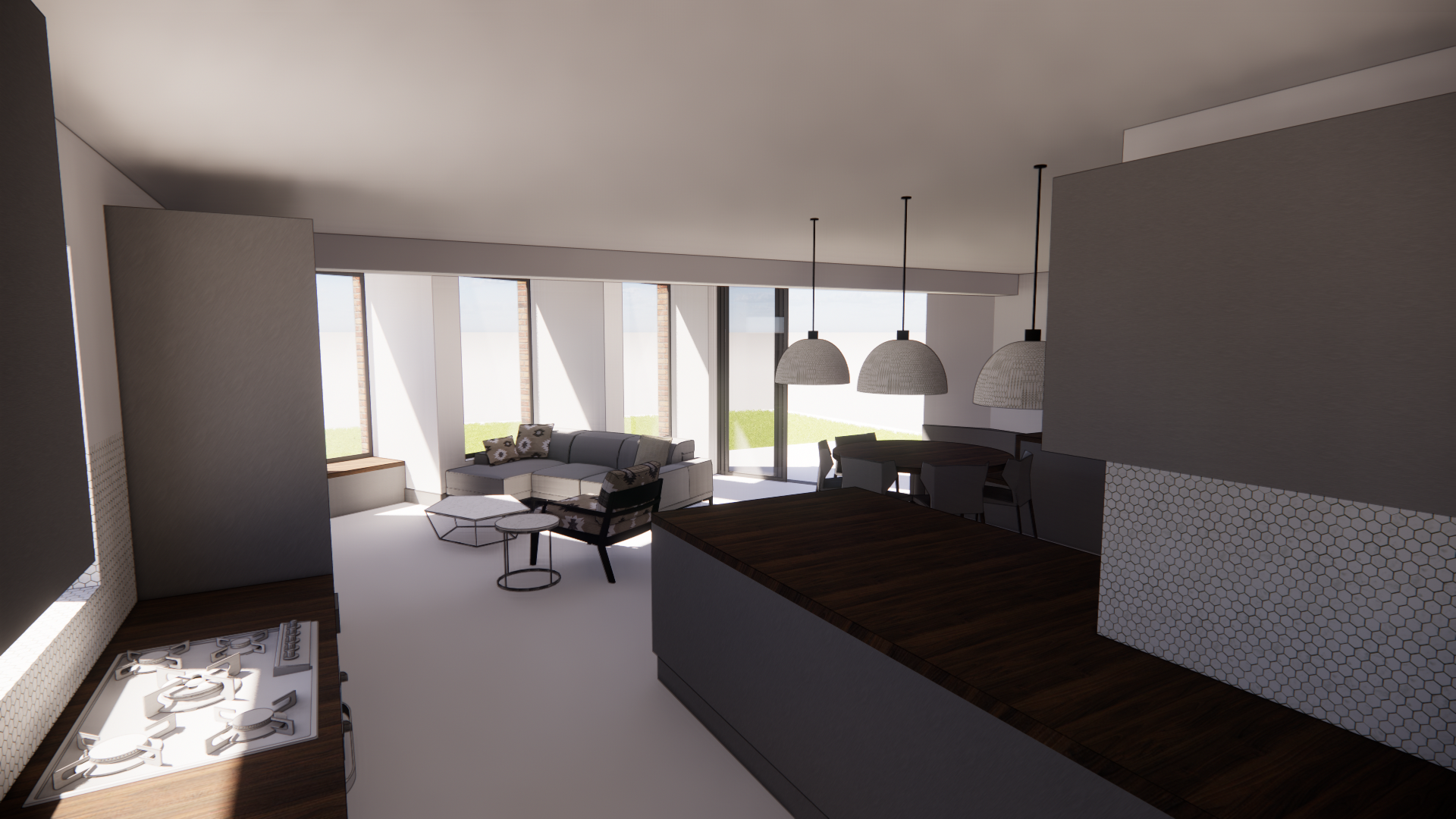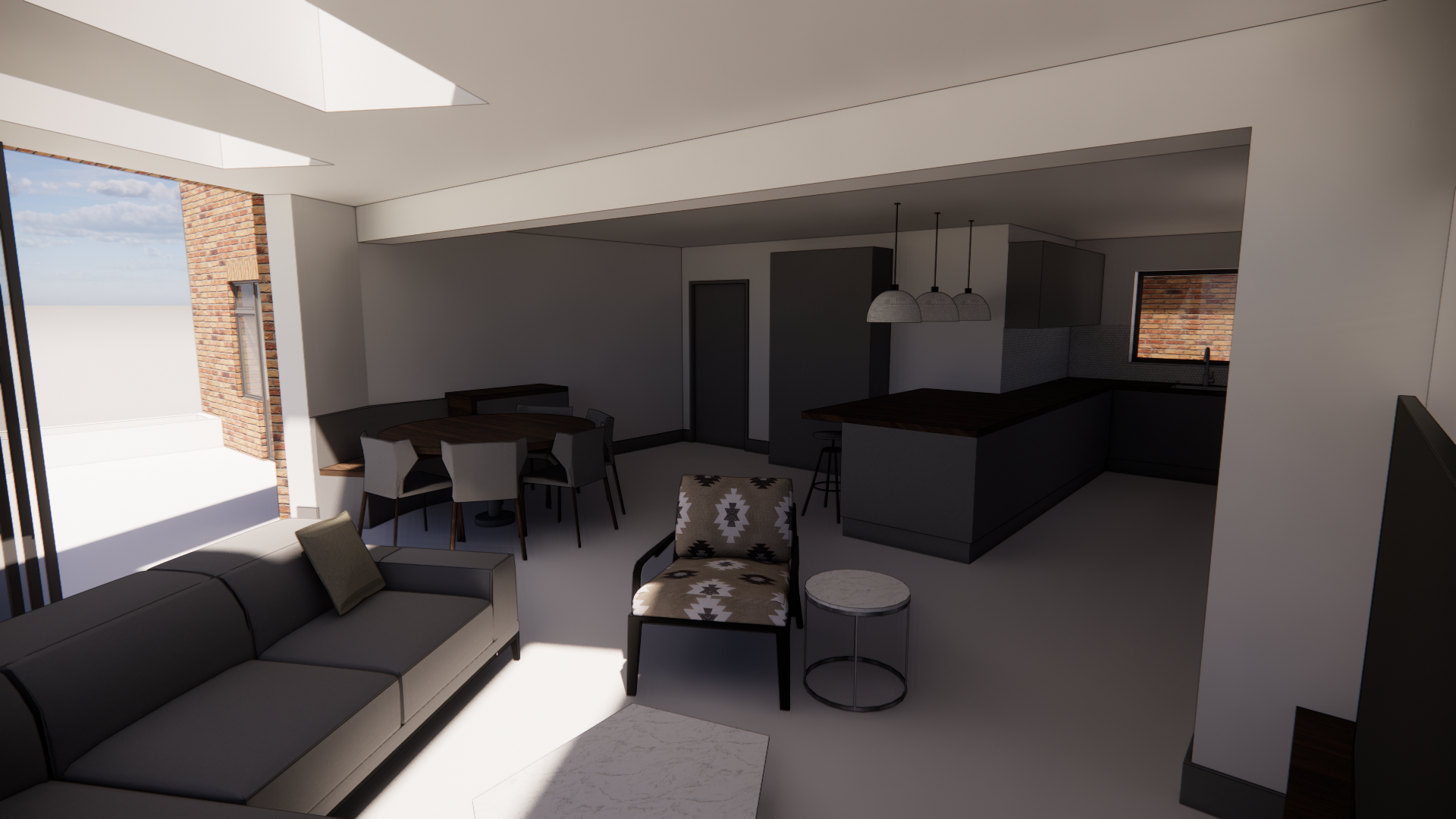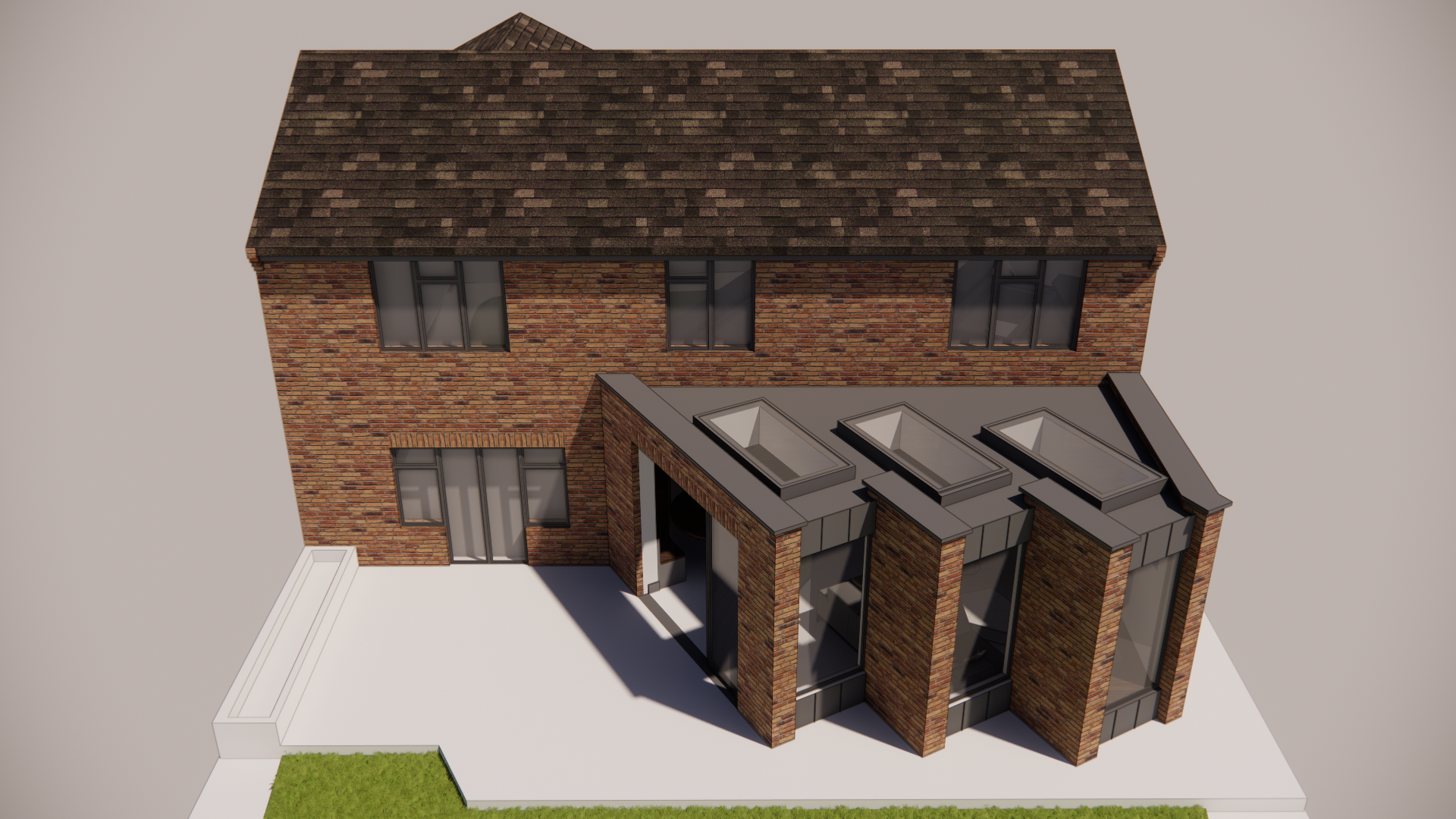Tripartite Diagonal Extension
Location: Berkshire + Stage: Completed
This project consisted of internal renovations and reconfigurations, the demolition of an existing conservatory and a ground floor rear extension to a 1970s detached home in Berkshire. The homeowner came to us looking to update their home to include an open plan kitchen/dining/living space to connect to their garden. The diagonal architectural form serves to not eat into the garden/patio and maximises natural light to open plan space within. The result is an Planning Approval was granted with consideration for the large TPO’d tree to the rear of the garden. We look forward to seeing this extension completed soon…
Contractor: SRH Builders. http://www.srhbuilders.co.uk/
